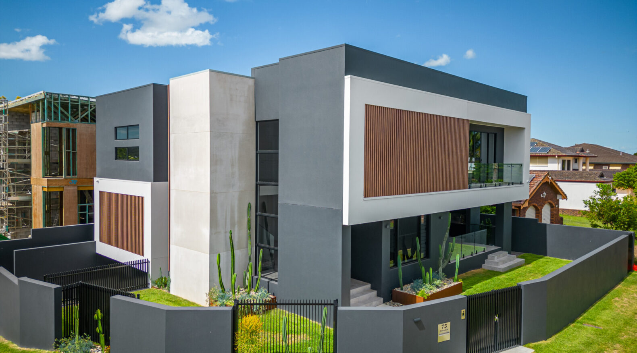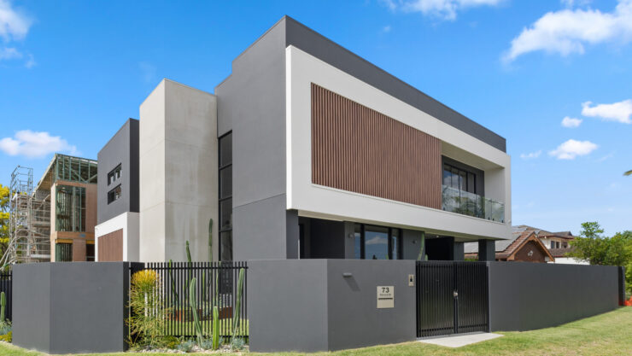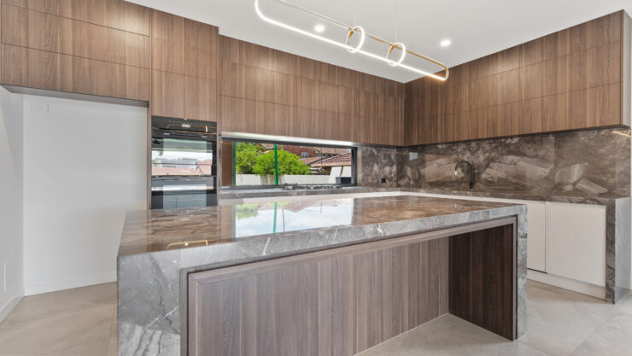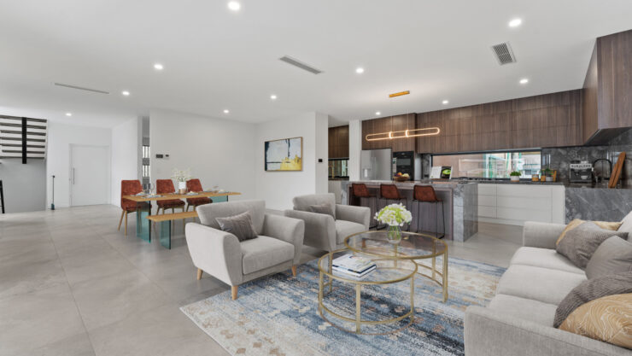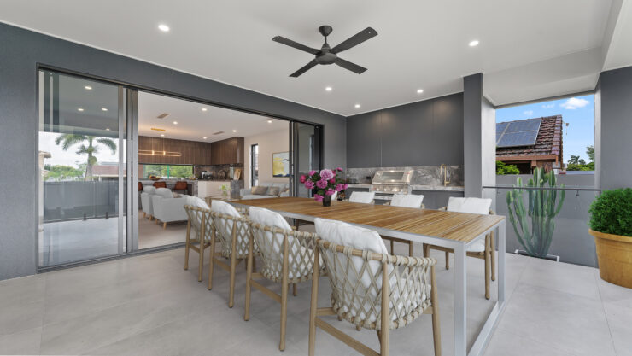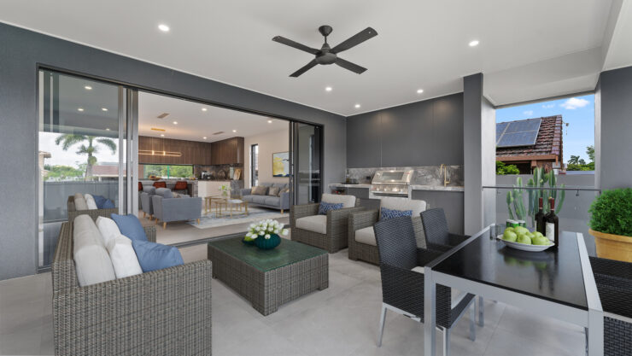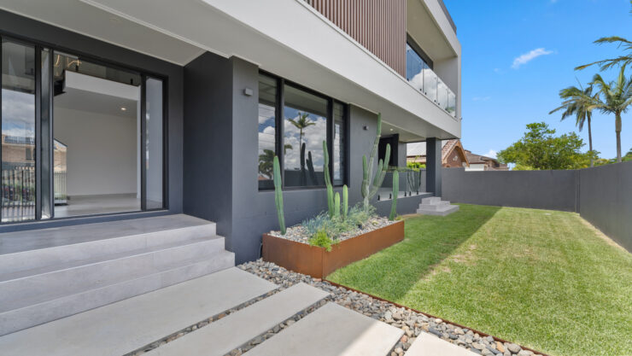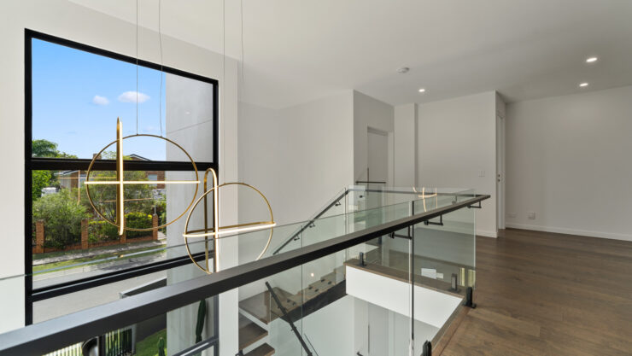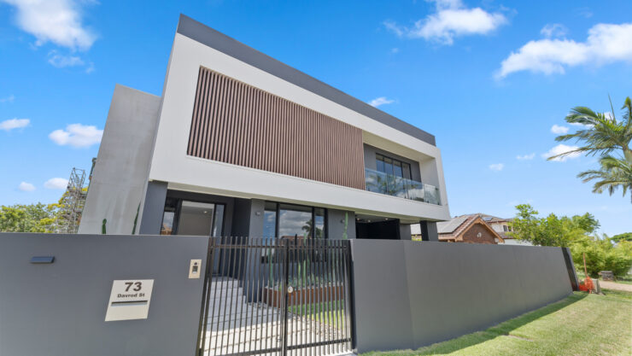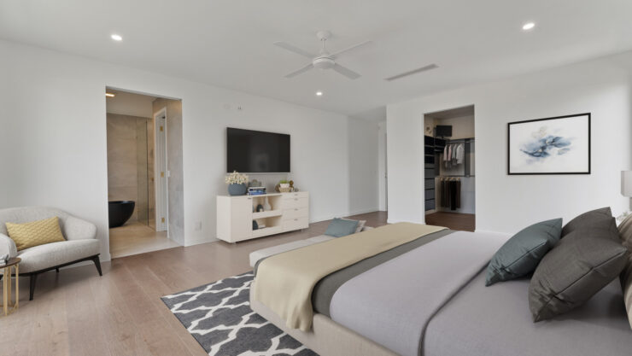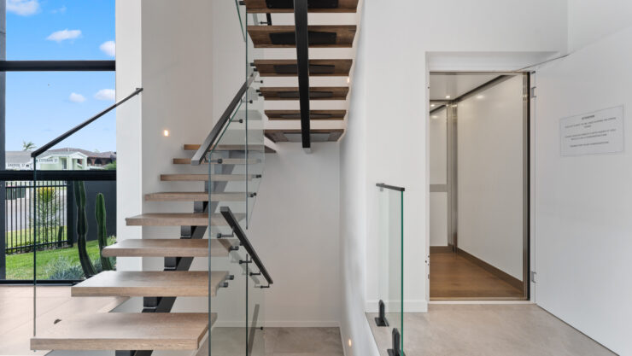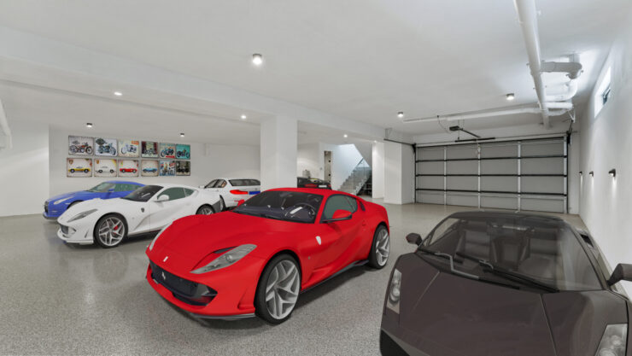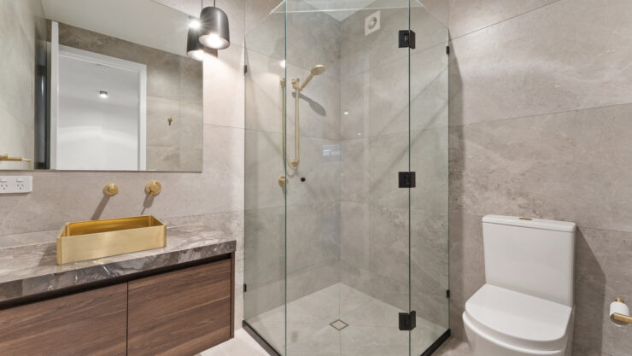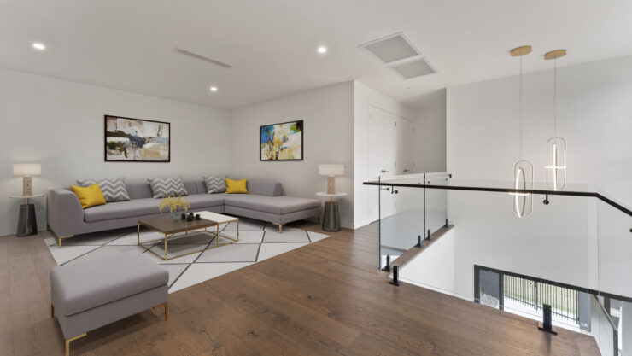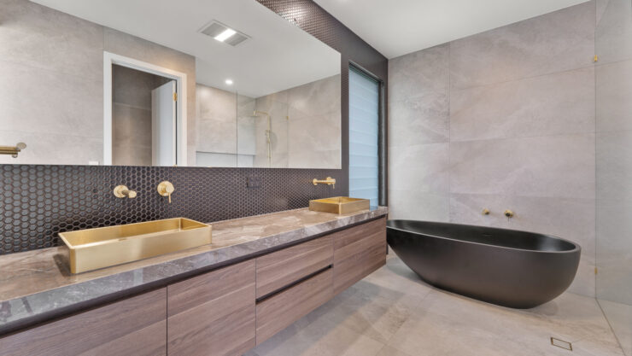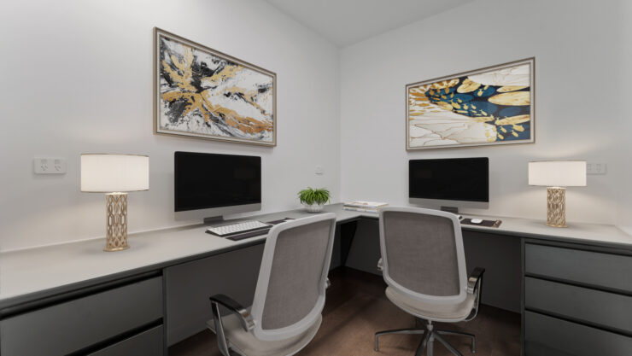Details & Amenities
Superior in construction and design, a lift connects an enormous 7-car basement to the sprawling entertainment area and bedrooms above. This functional, low-maintenance design offers a considerable separation of space to comfortably accommodate extended family and friends while featuring multiple shared indoor/outdoor entertaining options.
The open-plan living, dining and kitchen area is the perfect space for entertaining and socialising. The kitchen features waterfall marble benchtops, Miele appliances and a butler’s pantry, making it every home chef’s dream. The living space seamlessly connects to the covered outdoor entertaining terrace with a fully-equipped kitchen.
Prominent yet completely secure, a solid rendered brick wall conceals most of this property from street view, allowing for an ultimate level of privacy and relaxation. Lush lawns and established gardens frame this appealing space, which is large enough to include an inground swimming pool in the future.
The carpeted media lounge, upper-level rumpus and study with built-in desks bring convenience for the whole family. Decorated with only the finest finishings, including beautiful solid timber flooring, premium tapware, brass fixtures and floor-to-ceiling tiles, this residence oozes sophistication.
Location

