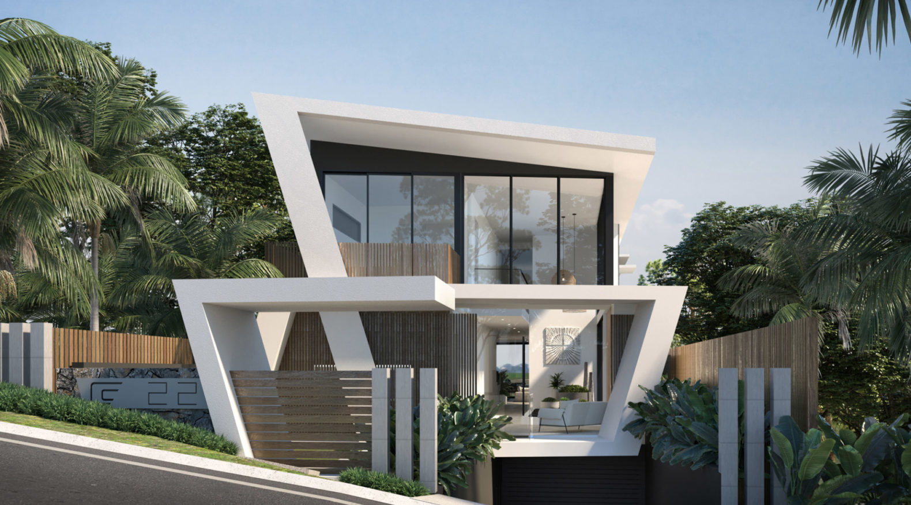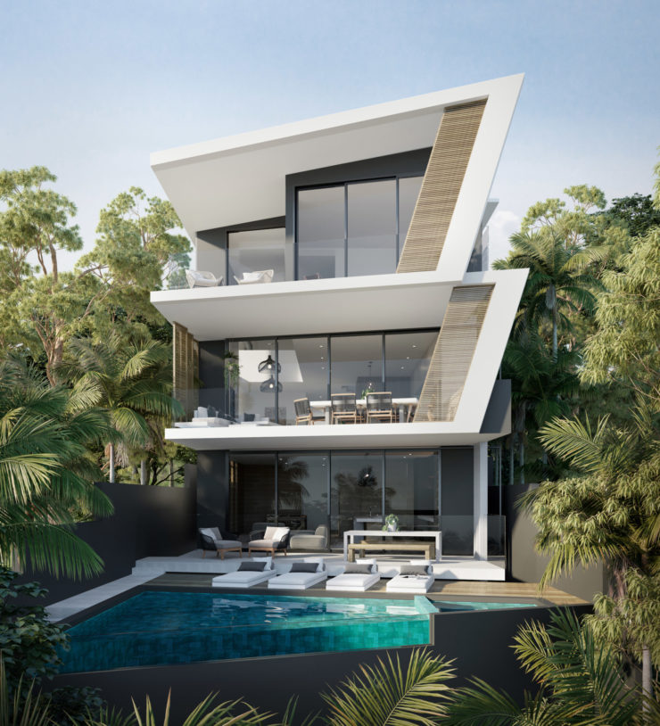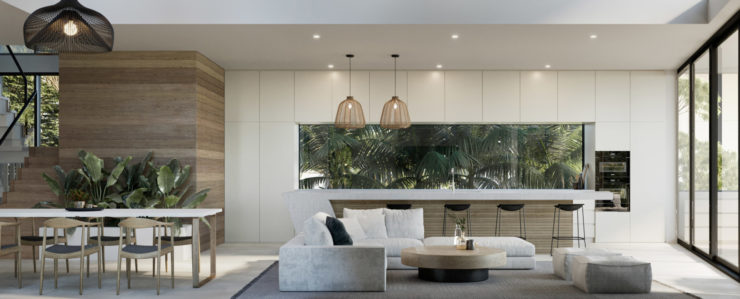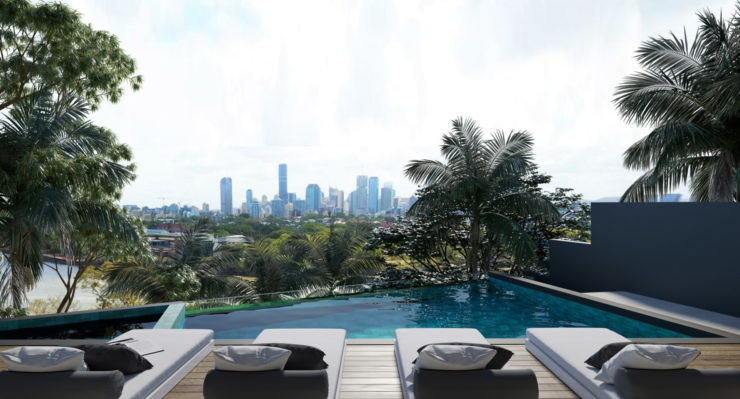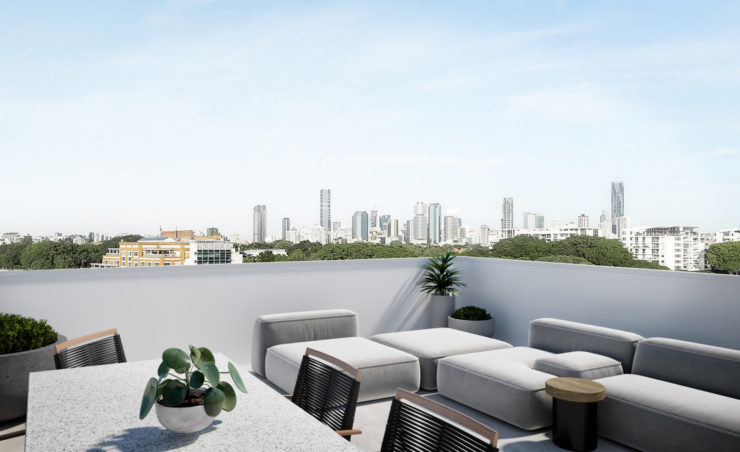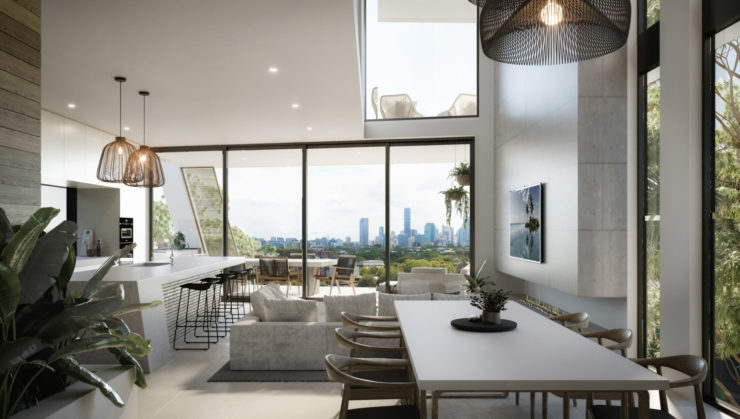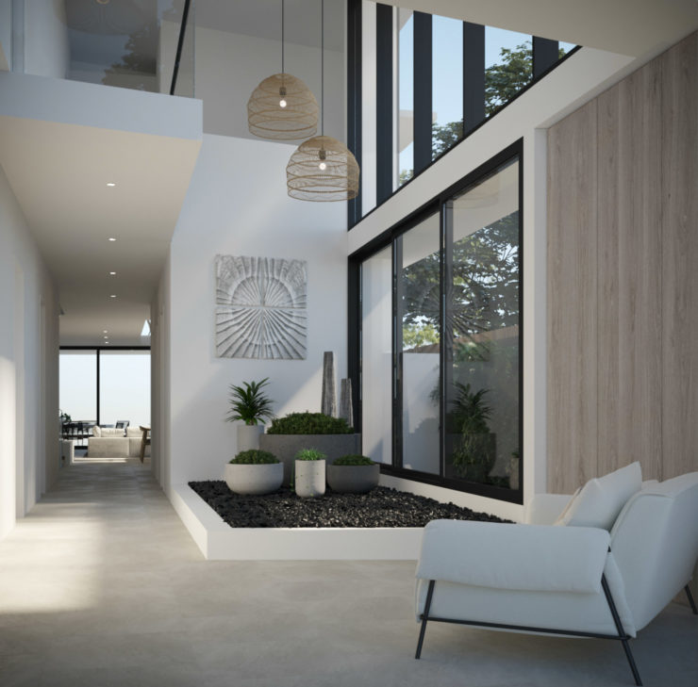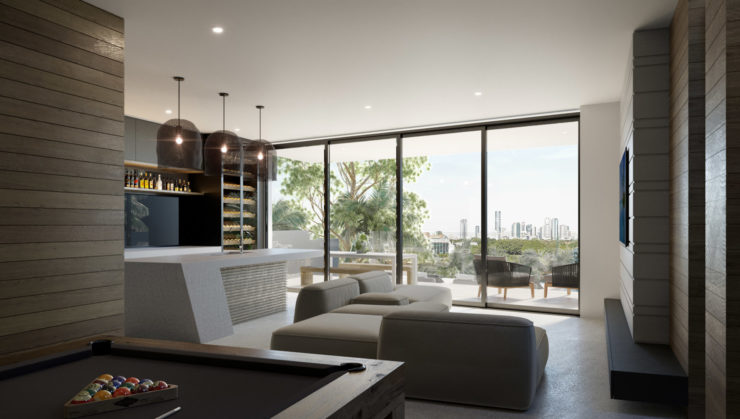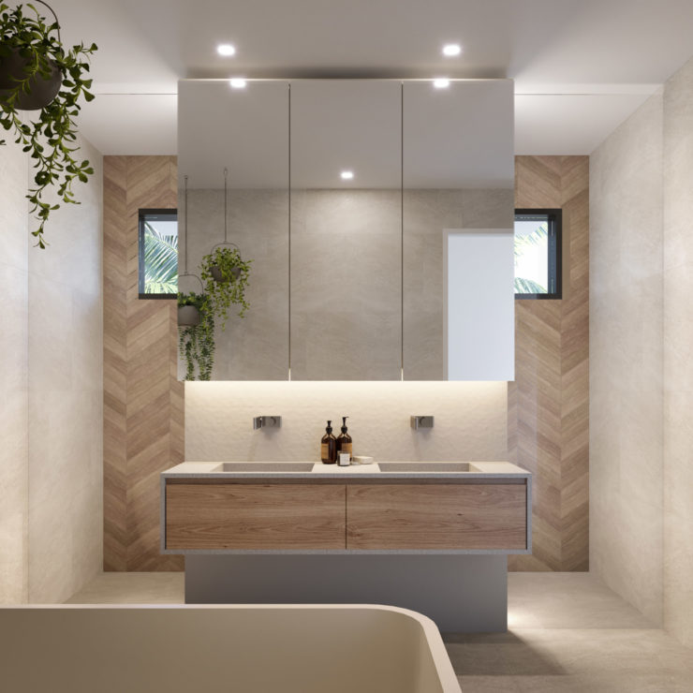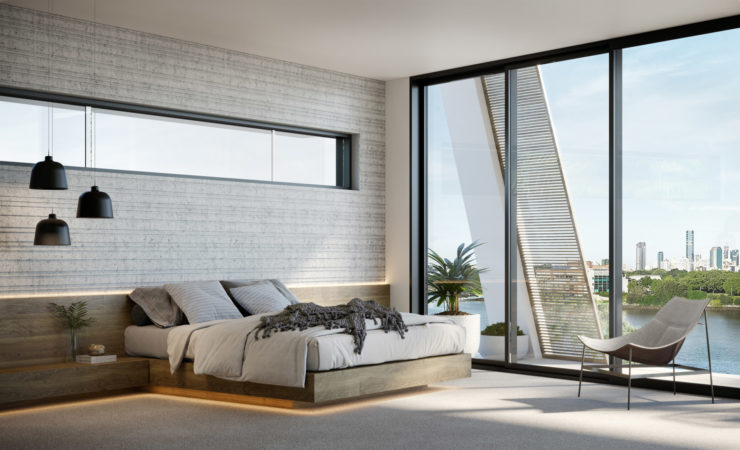Details & Amenities
DETAILS AND AMENITIES
The ample foyer, with its sensational double-storey glass wall, brings the beauty of the great outdoors inside. With five bedrooms, seven bathrooms, and a six-car garage, a lift makes the transition between floors quick and easy.
On ground level, a resplendent and private infinity edge pool and terrace invite time beneath the Queensland sun and in the great outdoors. Also on ground is space to entertain indoors, with a family room, bar, wine cellar and games room, plus bathroom and sauna.
On level one, the expansive kitchen, living and dining are connected as one and offer space to create culinary delights, and space to enjoy them.
The bedrooms span levels one and two and all have been designed on a master scale, with their own ensuite, and some with walk-in robes. Sitting rooms offer spaces to retreat, as do the immense studies.
A glorious rooftop terrace with outdoor kitchen including BBQ, and with city views, adds to the grandeur.
LOCATION
This riverfront masterpiece is located on one of Brisbane’s most prestigious streets, Aaron Avenue, Hawthorne. An elite suburb that masterfully combines old-style architecture with new amidst a leafy backdrop. It’s where tree-lined streets lead to the river and invite residents outdoors to enjoy it all. There are plentiful parks, walkways and bikeways and the CityCat docks nearby, and the journey to the CBD is easy and is just 3 km away. Local cafés and restaurants welcome you with their delightful fare, and everything you need is close at hand.
Location
Hawthorne, QLD

